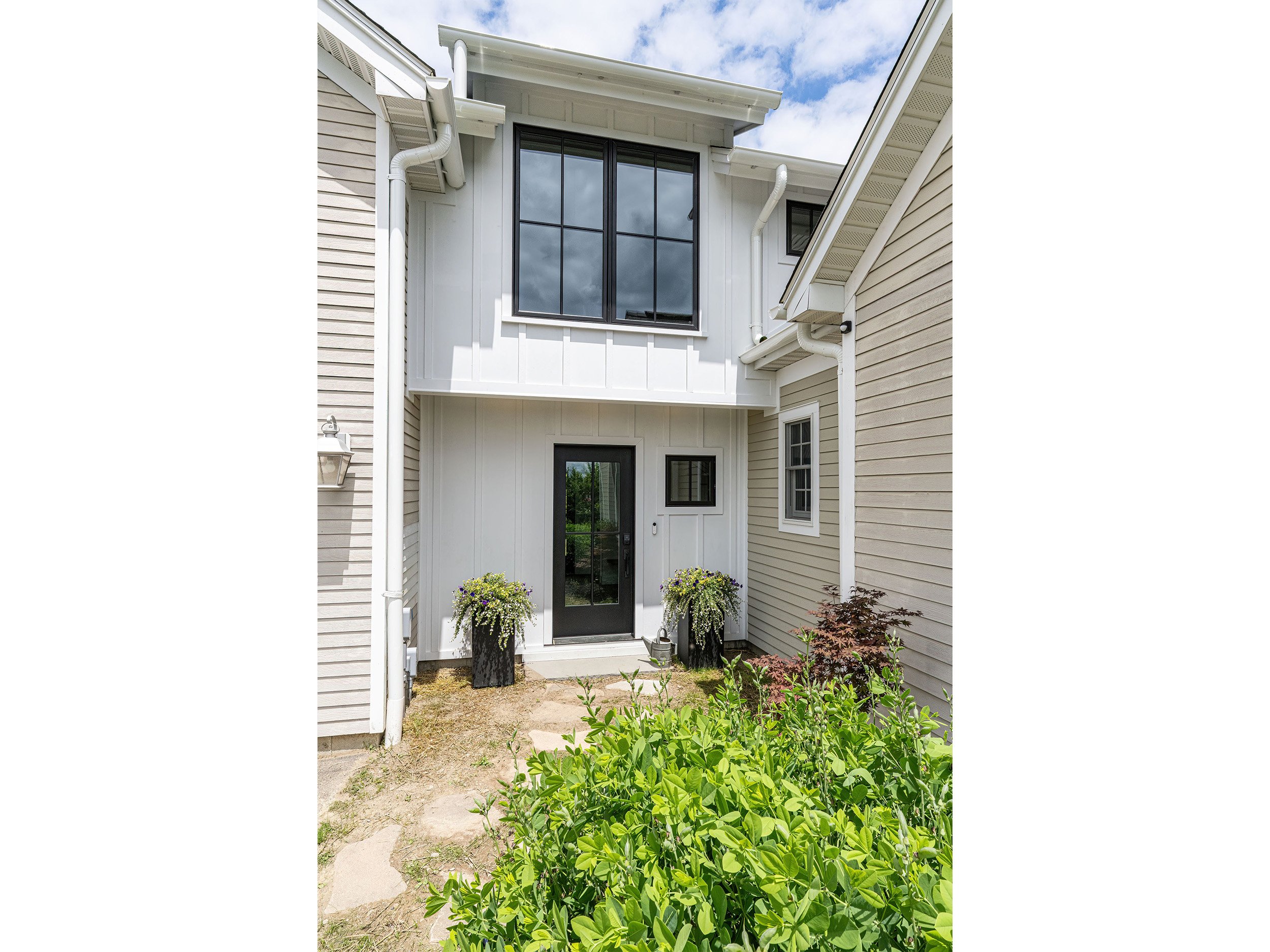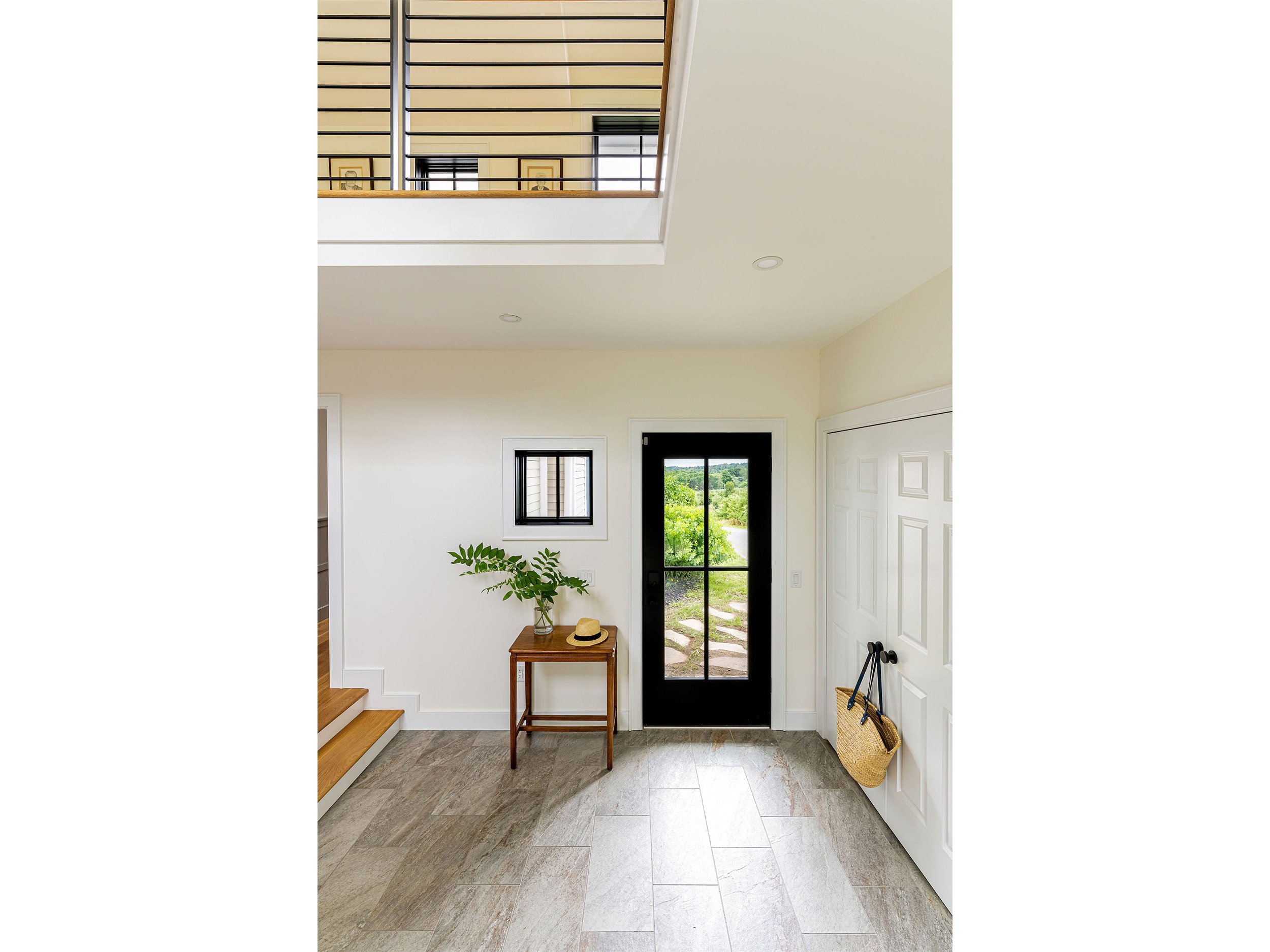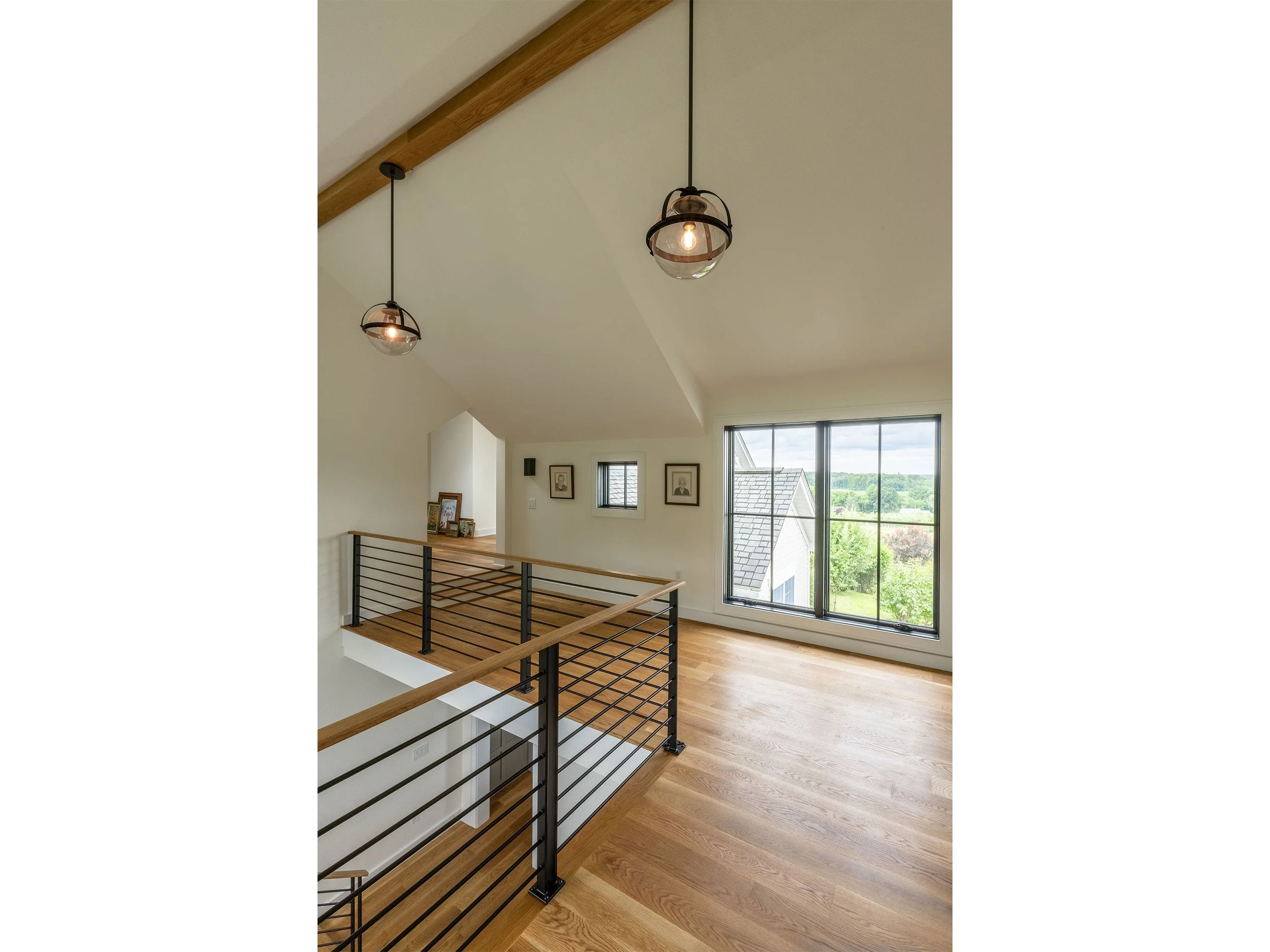Hudson Breezeway
More than just a breezeway, this new build project transformed the home by connecting the main house to the garage via a newly built custom kitchen and adding a spacious, secondary living room and artist space on the second floor.
The main challenge for our build team was seamlessly connecting the new construction to the existing house and garage while ensuring structural alignment. With careful planning and execution, we overcame this hurdle, integrating the old and new structures seamlessly.
The breezeway’s exterior features a board and batten design paired with black frame windows and doors, lending it a clean, timeless aesthetic that complements the home’s original style. Inside, stone tile lines the entryway for durability, while 5-inch white oak planks on the staircase and second floor add warmth and elegance.
For the grandiose staircase, we installed custom steel railings and white oak tops. Multiple skylights and tall windows were used to flood the interior with natural light, creating an airy, open feel. To ensure comfort throughout the seasons, we installed and efficient heat pump HVAC system, maintaining a pleasant temperature year-round.
Altogether, this project beautifully enhances both functionality and visual appeal, resulting in a modernized home with luxurious finishes.
LOCATION HUDSON, NY
YEAR 2024
ROLE BUILDER
ARCHITECT MARC BAILEY ARCHITECTURE
PHOTOGRAPHY LAWRENCE BRAUN













