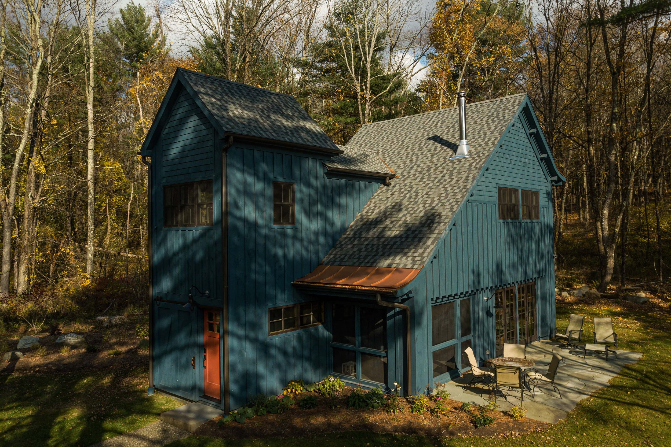
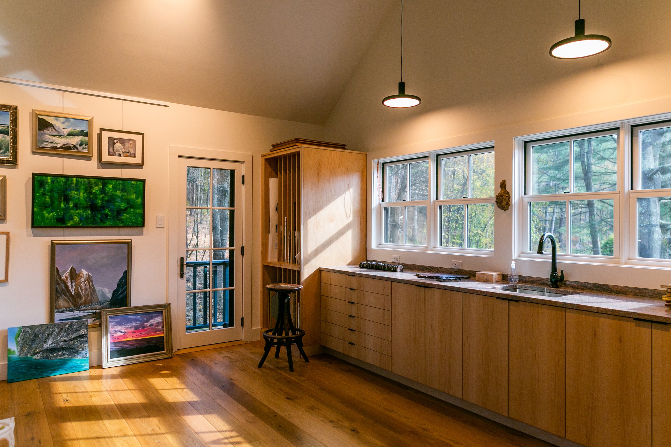
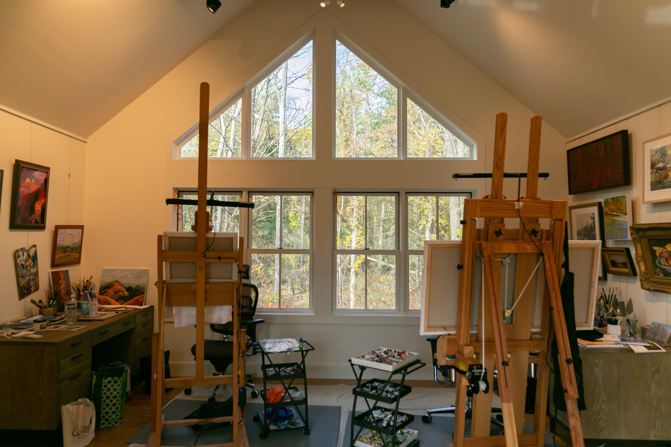
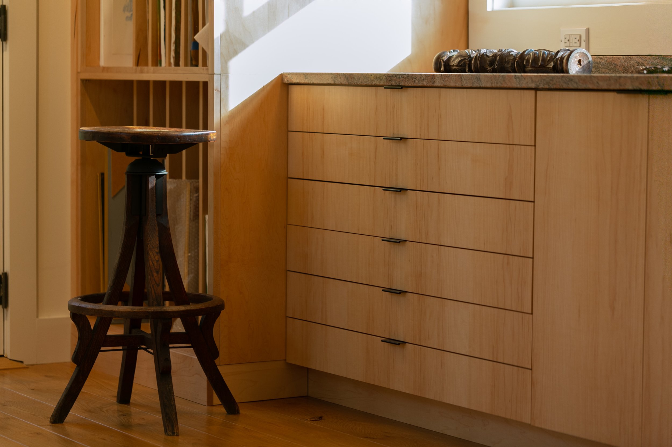
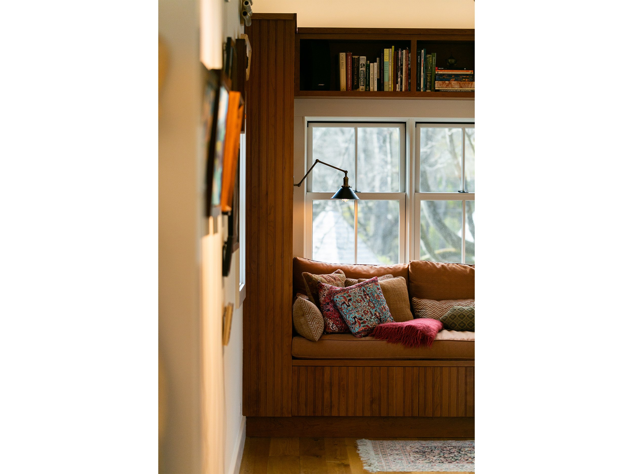
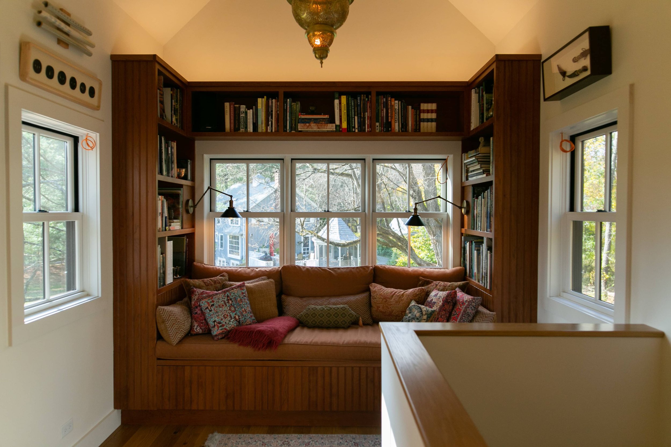
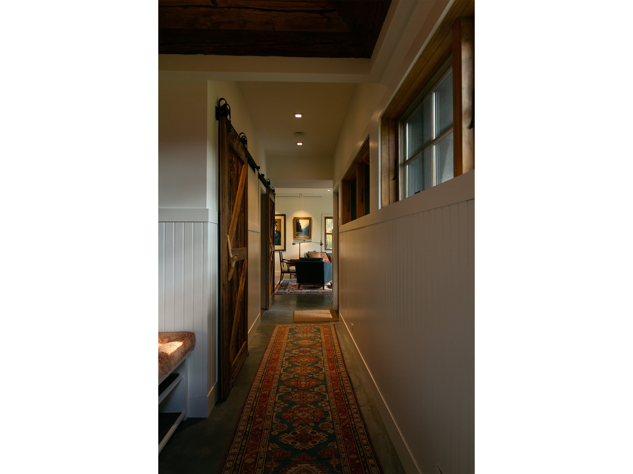

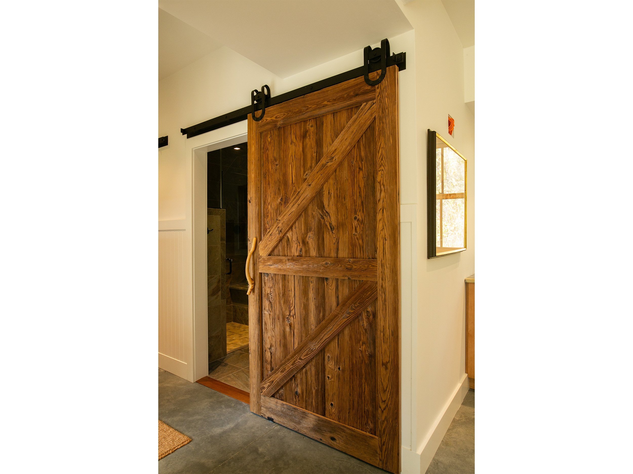
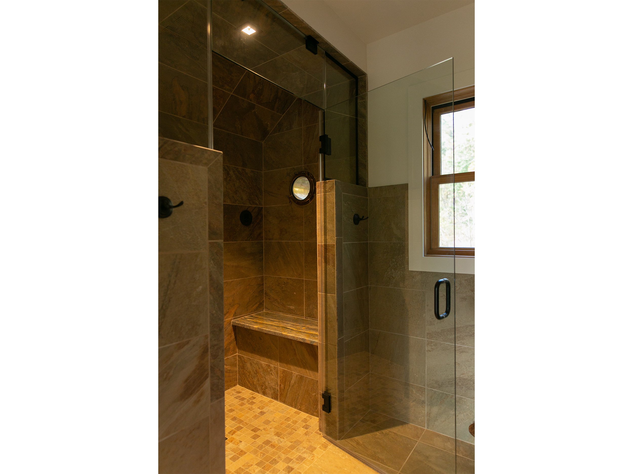
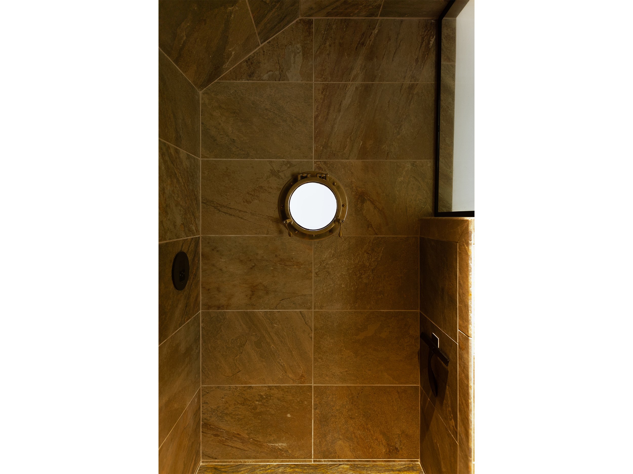
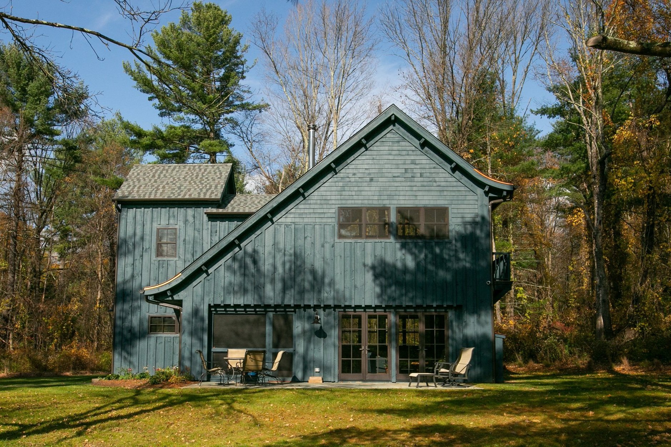
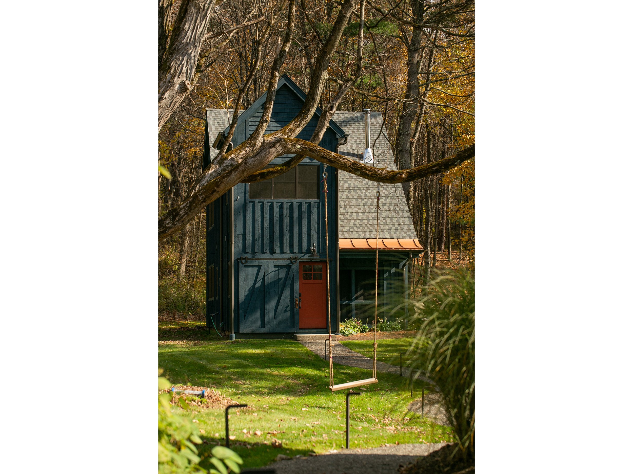













Hillsdale Studio
The Hillsdale Studio is a custom-built, two-story accessory building serving as an inspiring workspace for two painters.
Alongside the spacious second floor studio, the building includes a cozy living room, full bathroom, kitchenette, library nook, and mudroom.
The ground floor features a polished cement slab with radiant floor heating and a wood-burning stove, while custom mushroom wood accents—found in the ceiling, barn doors, and library shelving—add warmth and character.
We built the exterior with a blend of board and batten siding, cedar shingles, and a distinctive curved metal detail.
Other highlights include a stone patio, a mini-split heating and cooling system, and a steam shower in the bathroom featuring a unique brass ship porthole.
The Hillsdale Studio merges functionality with our team’s custom craftsmanship, creating a rustic and inviting retreat that perfectly complements its natural surroundings.
LOCATION HUDSON, NY
YEAR 2024
ROLE BUILDER
PHOTOGRAPHY JESSE TURNQUIST
