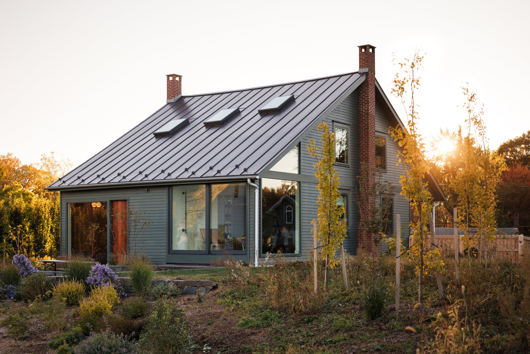
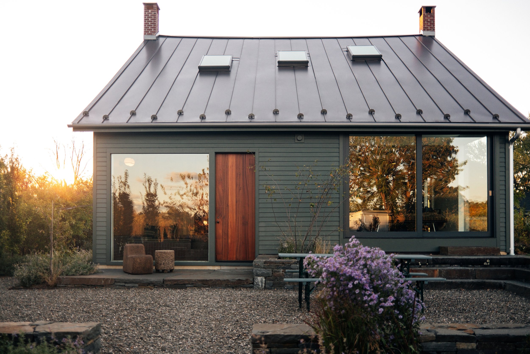
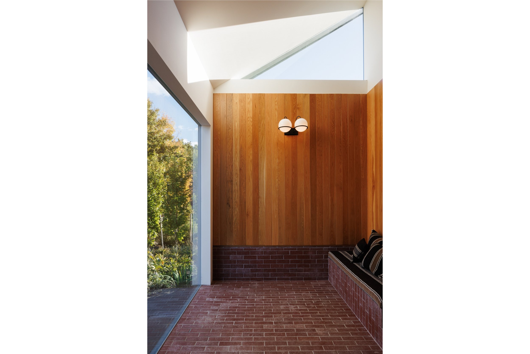
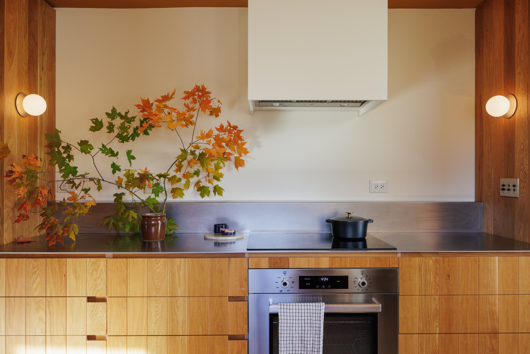

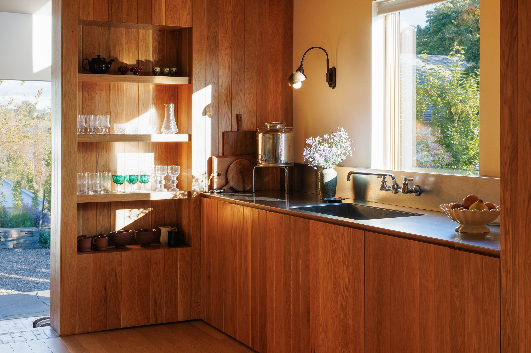
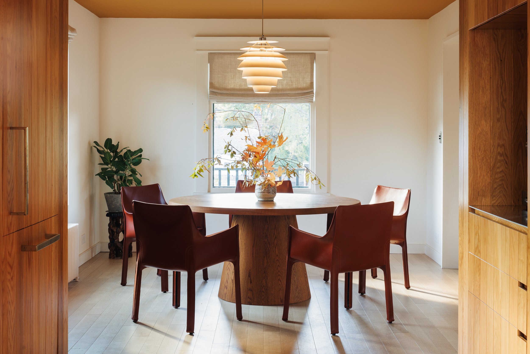
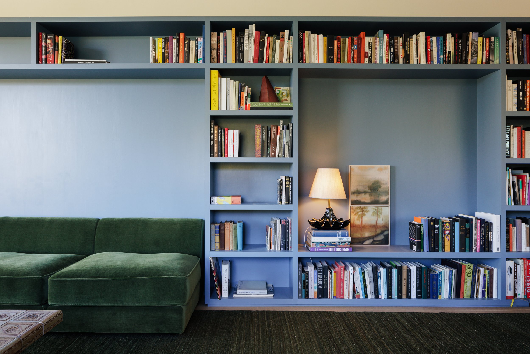
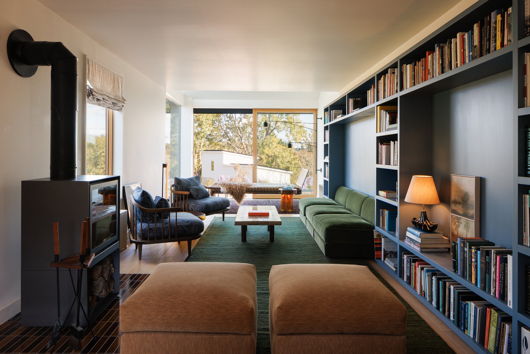
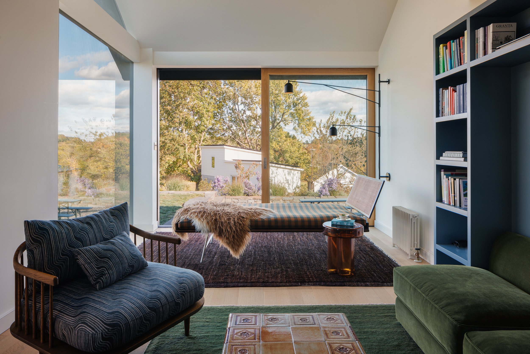
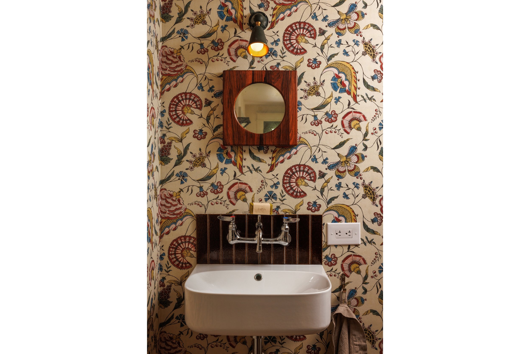
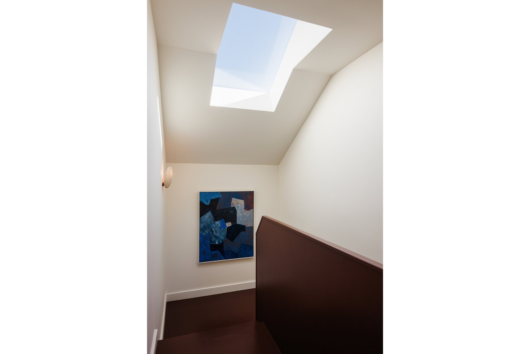
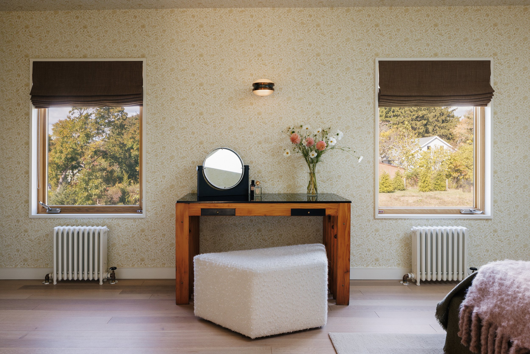
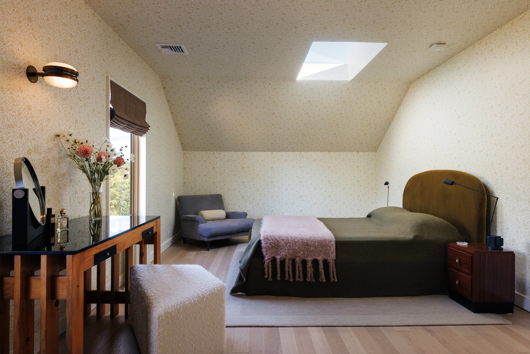
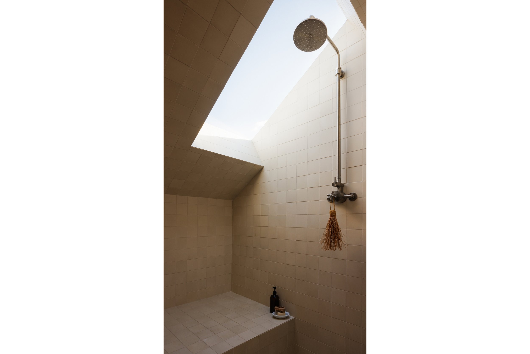
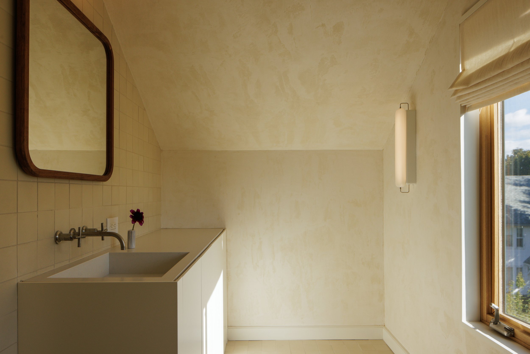
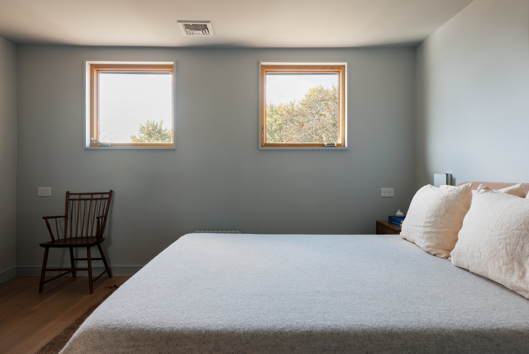
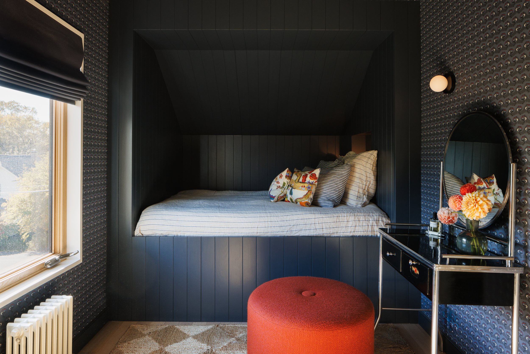
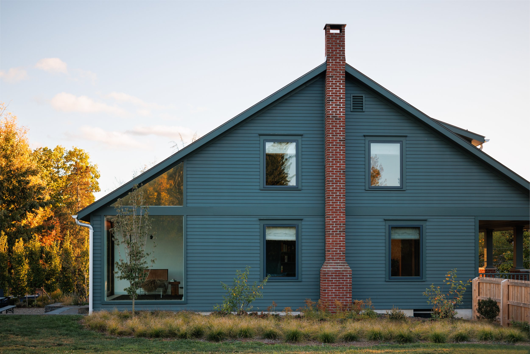
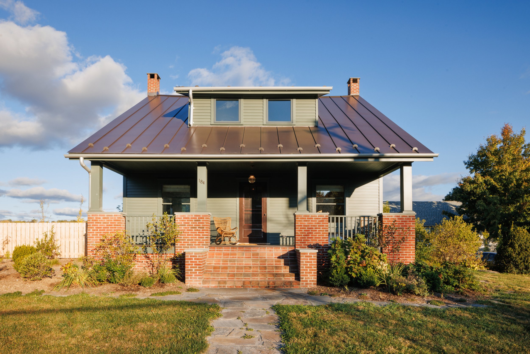
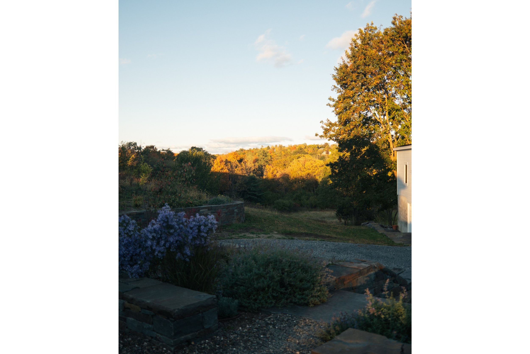





















Germantown Craftsman
This was a meticulous full-gut renovation and addition to an existing Sears Craftsman-style home.
To maintain harmony with the home’s original architecture, the addition at the back of the house was designed to mirror the front, creating a balanced, symmetrical roofline. Impeccable materials were selected throughout, including Marvin windows, Hobson glass panels, and a custom 15-foot-wide door that beautifully frames the landscape from the living room.
Refined design details that add a sense of luxury, such as Venetian plaster in the upstairs bathroom, an all white oak, fully custom kitchen and strategically placed skylights were installed by our Build team. Lighting design was given careful attention, with fixtures thoughtfully chosen to complement each space.
Structurally, our carpenters used engineered lumber and steel framing to open up the floor plan and bring the home to modern standards, while also preserving original elements like the front porch and its original front door and glass windows, which keep the Craftsman character alive.
This was an exceptionally high-end renovation, showcasing a beautifully reimagined Craftsman home built with thorough attention to detail and refined, custom craftsmanship underscoring the project’s commitment to the highest quality.
LOCATION GERMANTOWN, NY
YEAR 2022
ROLE BUILDER
ARCHITECT ARNOLD STUDIO
LANDSCAPE ARCHITECT LIZ PULVER DESIGN
INTERIOR DESIGN JAMIE MARIE PEREZ
PHOTOGRAPHY GABRIEL ZIMMER
