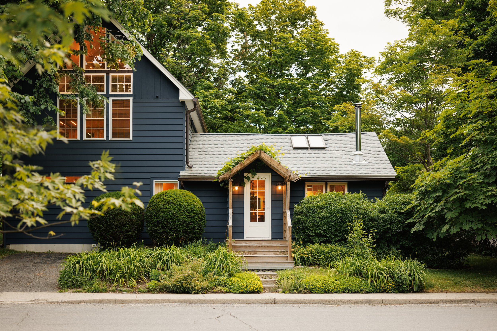
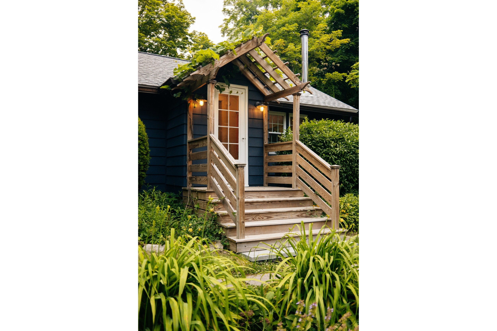
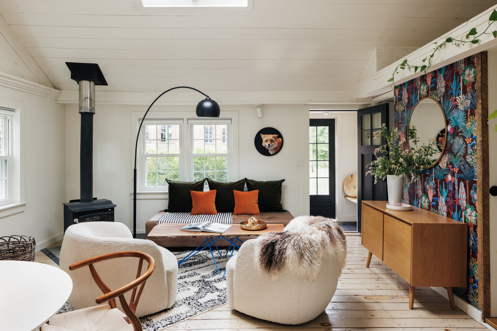
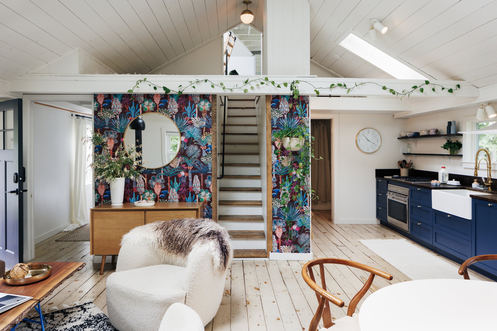
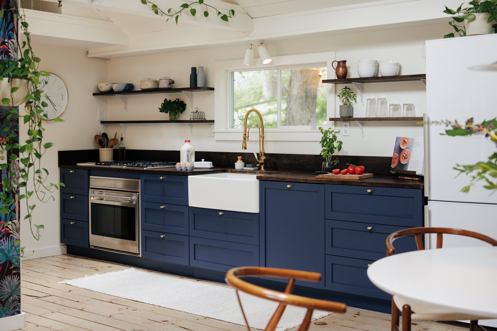
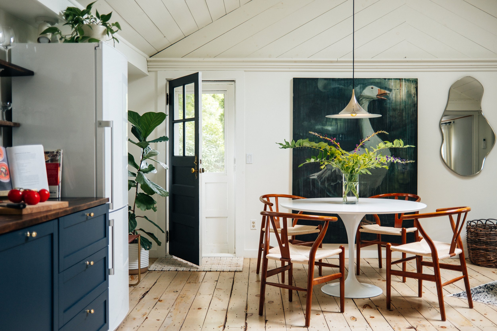
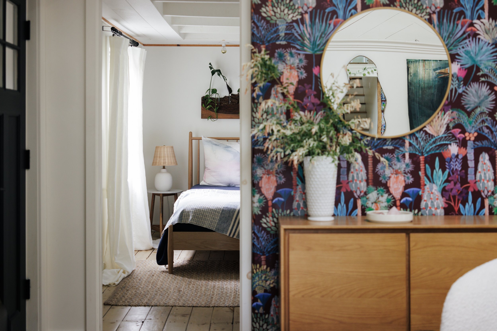
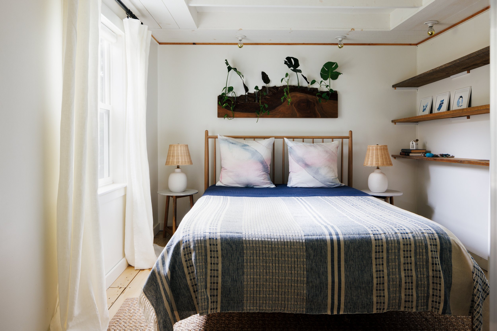
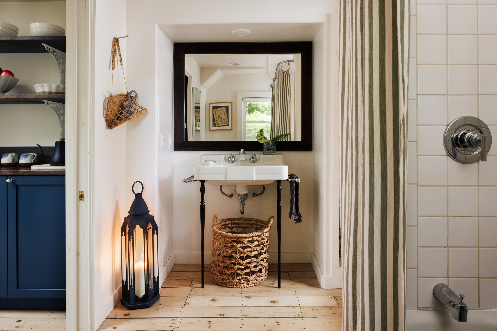
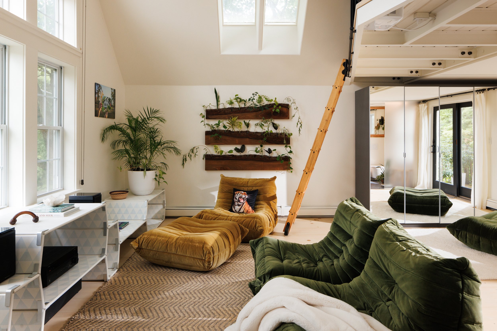
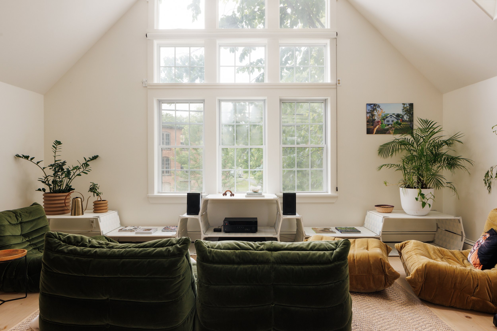
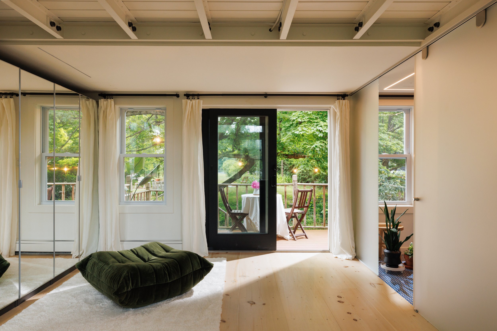
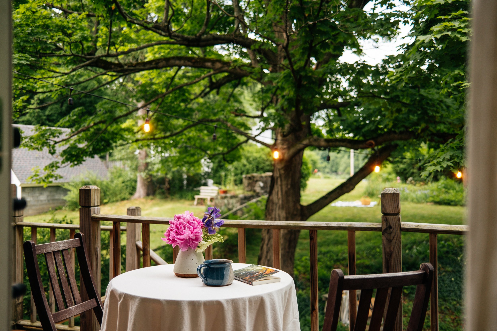
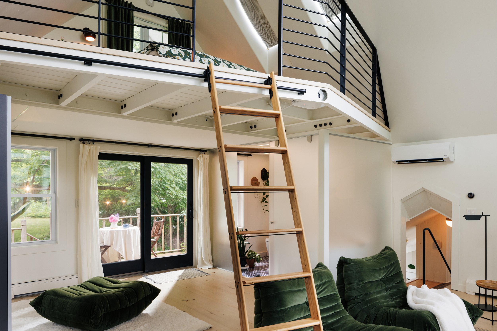
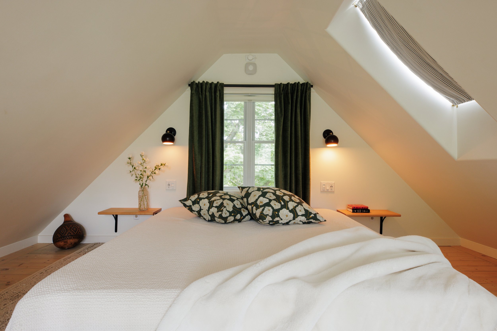
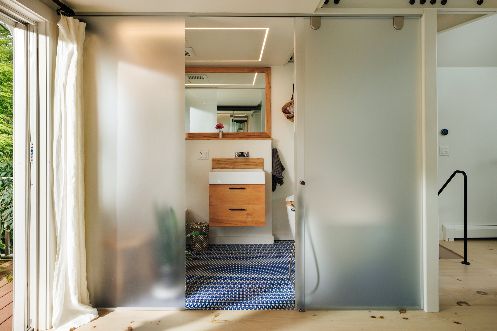
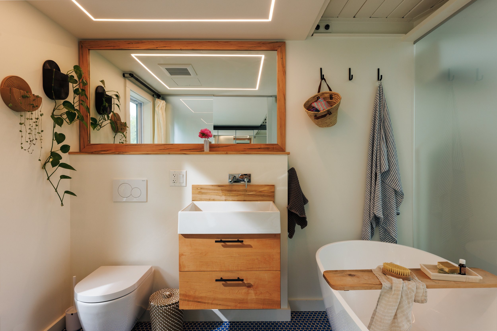
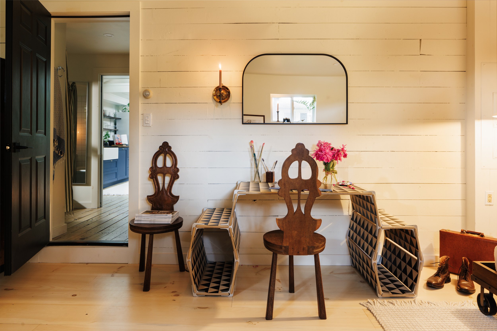
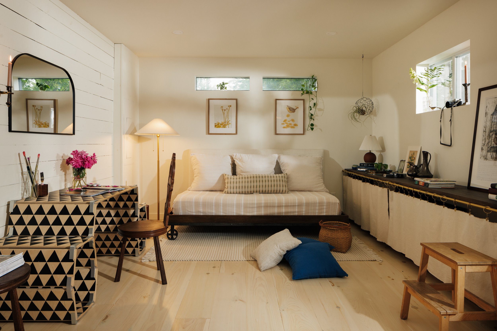
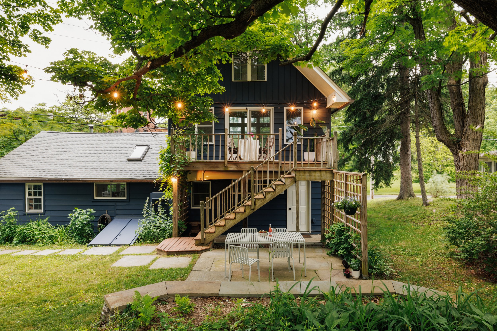
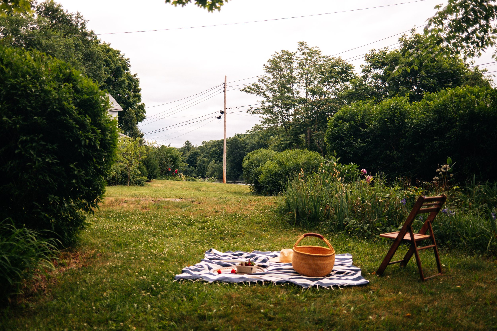





















Casa Botânica
This project was a complete transformation of an early 20th century textile milltown cottage into an energy-efficient, modern home that beautifully preserves its original charm.
We started by upgrading the home’s original wood floor with radiant floor heating and adding dense packed cellulose insulation in the walls, creating a tightly sealed, energy-efficient envelope. The old oil tank was replaced by a state of the art mini split heating & cooling system plus an on demand propane water heater.
In the kitchen, a new cabinet system with custom burnt maple countertop was installed and complemented by vintage-style shelf brackets, high-end appliances, and a farmhouse fireclay sink.
Upstairs, a custom wormy maple library ladder brings you to the king bed loft, rebuilt with a custom steel structure and a built-in projection system. The old floor was replaced with wide-plank pine floors to add a cozy touch. The main bathroom was demolished and reconstructed with a larger footprint to include luxury touches like a freestanding tub and frosted glass walls.
The old garage was converted into a fully insulated multi-use living space.
The home also got a new roof, copper gutters, and a blue stone patio for summer gatherings. The exterior received a fresh coat of paint, further modernizing the home’s look.
To complete the renovation, we added a permaculture garden with fruit trees, berry bushes, and a custom garden shed, creating a lush, productive landscape.
This whole-home renovation turned Casa Botânica into a high-performance, modern inspired oasis.
LOCATION PHILMONT, NY
YEAR 2021
ROLE DESIGNER & BUILDER
INTERIOR DESIGN BRUNA BAIOCCHI
