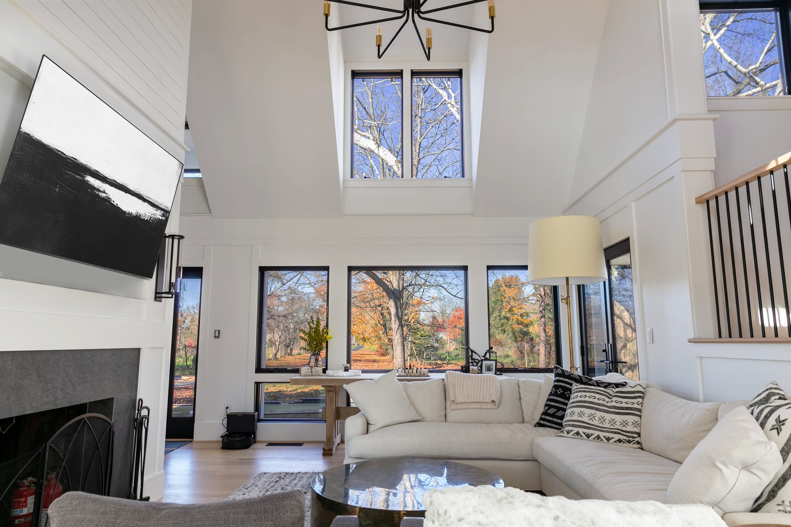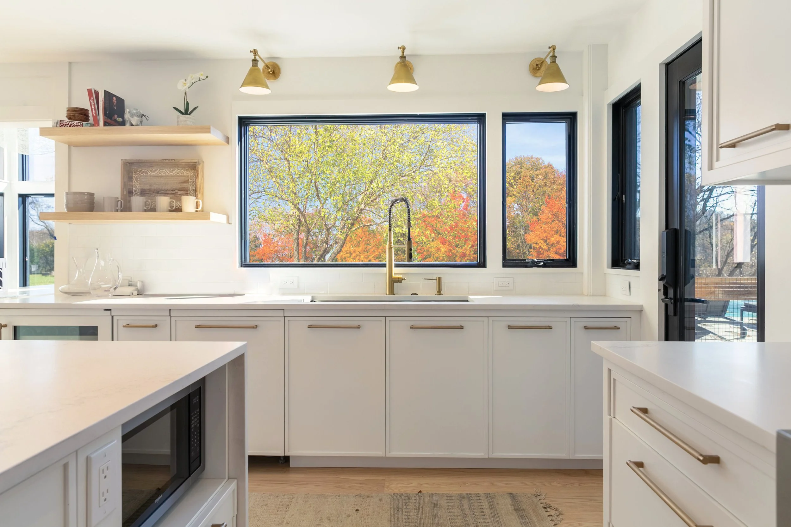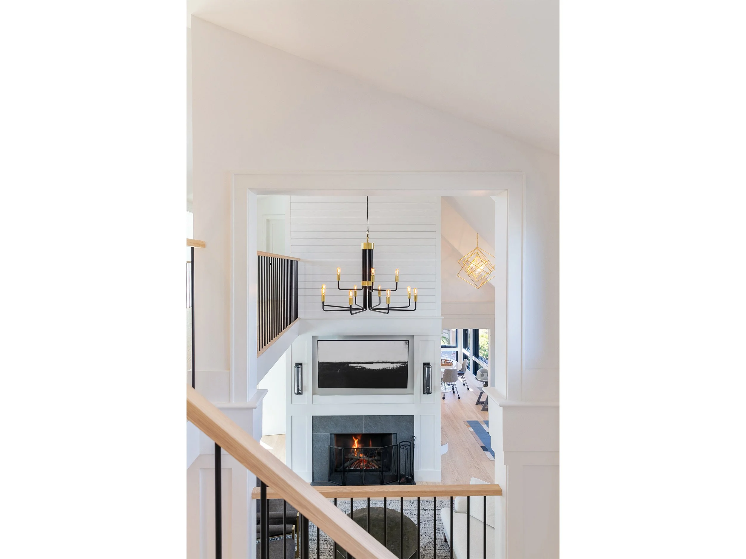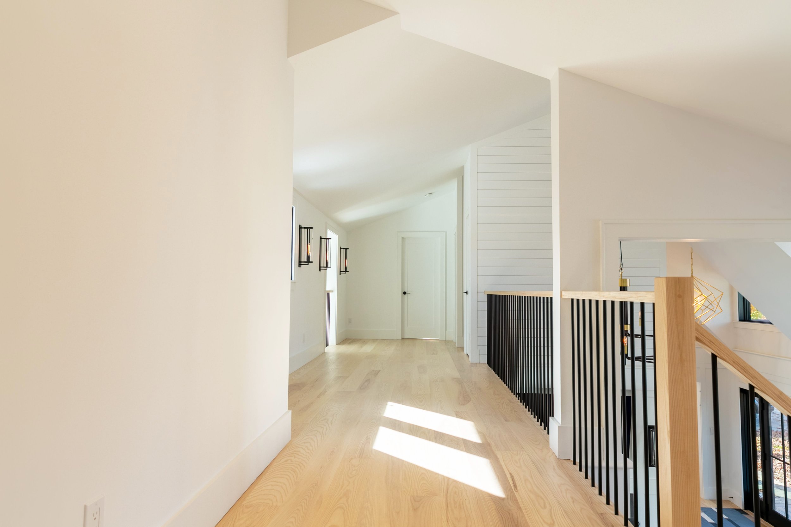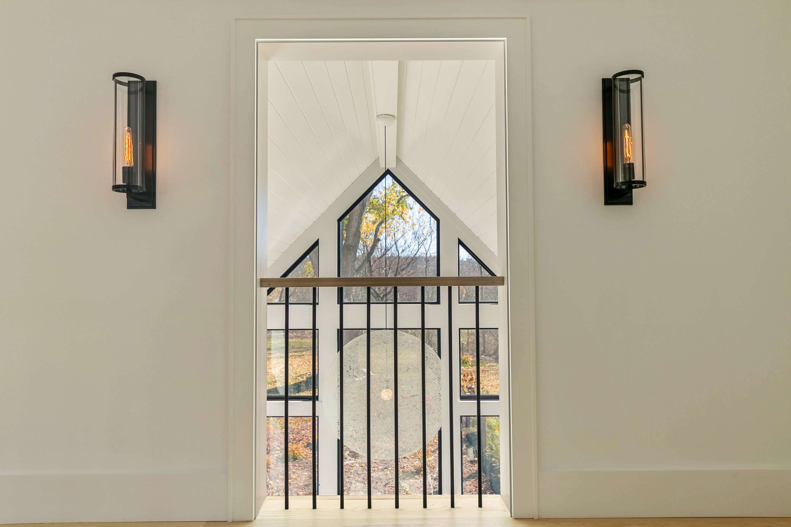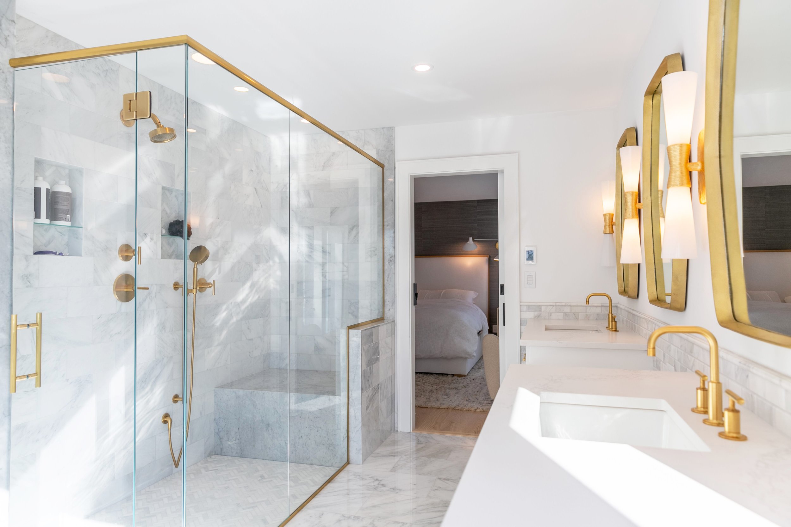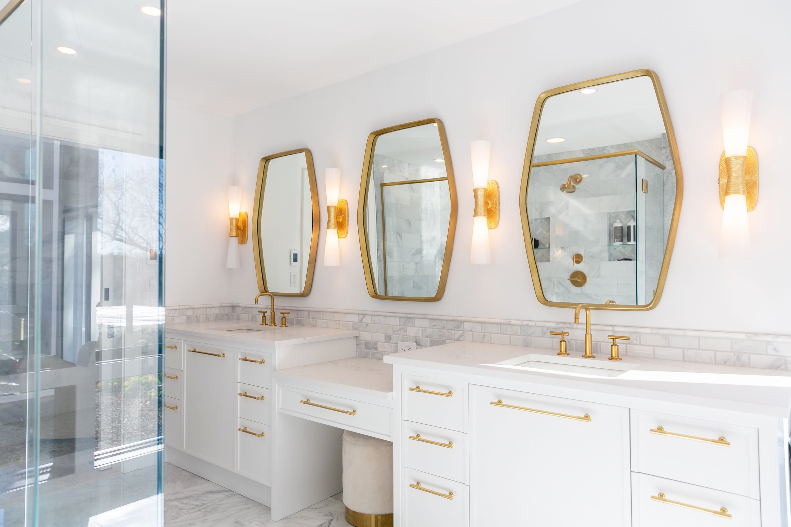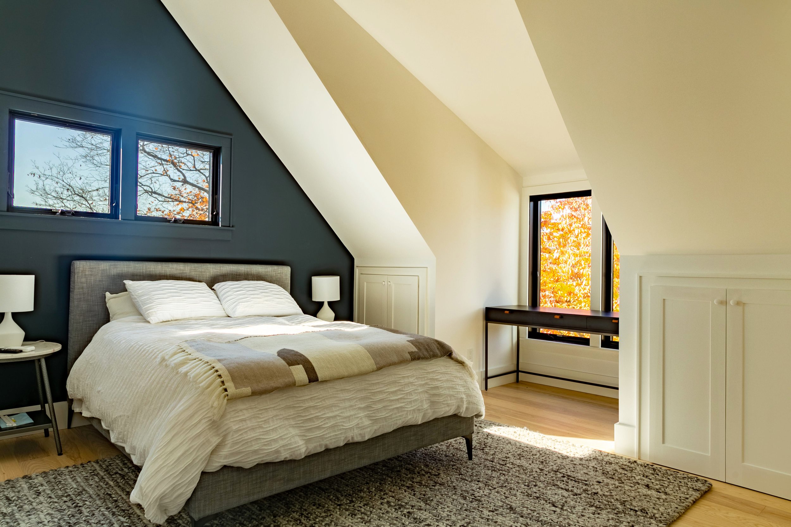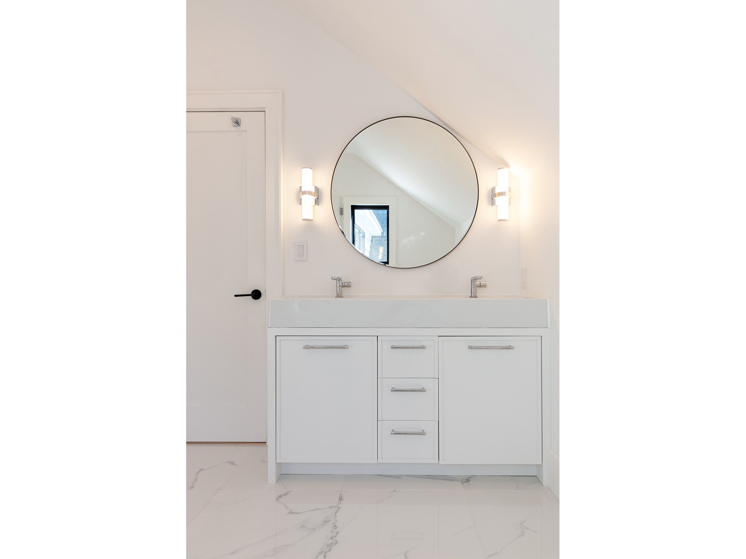Van Wyck Modern
The Van Wyck Modern project was a major overhaul of an early 20th century colonial farmhouse. The team completely gutted and reconfigured the layout, opening up the main living areas and adding a spacious sunroom with a double-sided fireplace.
Extensive renovations were done, including new windows, doors, dormers, kitchen, bathrooms, heating systems, and a rear addition. While the original siding was kept, the roof, portico, decks, and landscaping were all updated.
The home features high-end finishes like wrought iron railings, ash flooring, marble counters and extensive picture frame mouldings throughout the living room and sun room. Black windows with white trim provide a modern contrast throughout.
The catwalk transformation involved opening up a formerly dark and narrow hallway into a spacious area flooded with light that now provides beautiful views of the sun room and living room.
Exterior details like the dormers and bracketed eve extension are appointed with metal roofing and snow guards, in a historic nod to classic New England farmhouses.
Overall, this was a comprehensive renovation that transformed the dated farmhouse into a beautifully modernized home adorned with unique custom features.
LOCATION CLAVERACK, NY
YEAR 2022
ROLE DESIGNER & BUILDER
PHOTOGRAPHY JESSE TURNQUIST, JENNA DOTY


