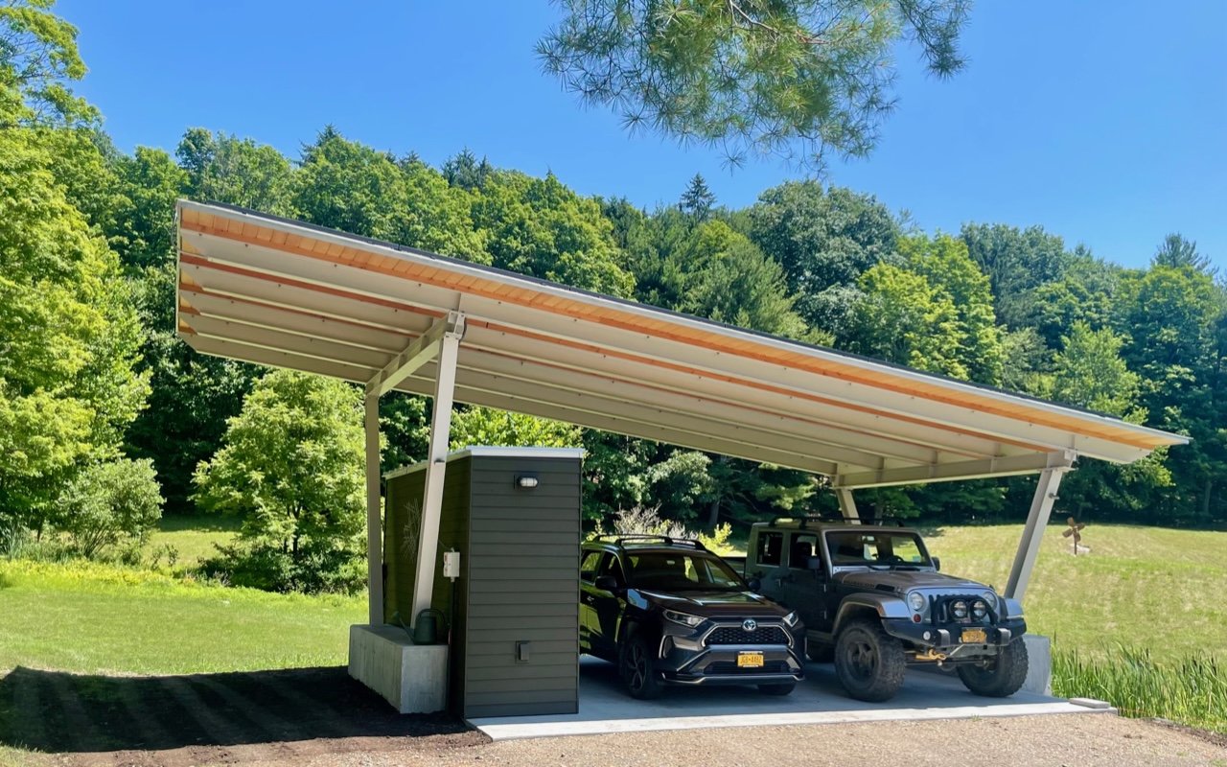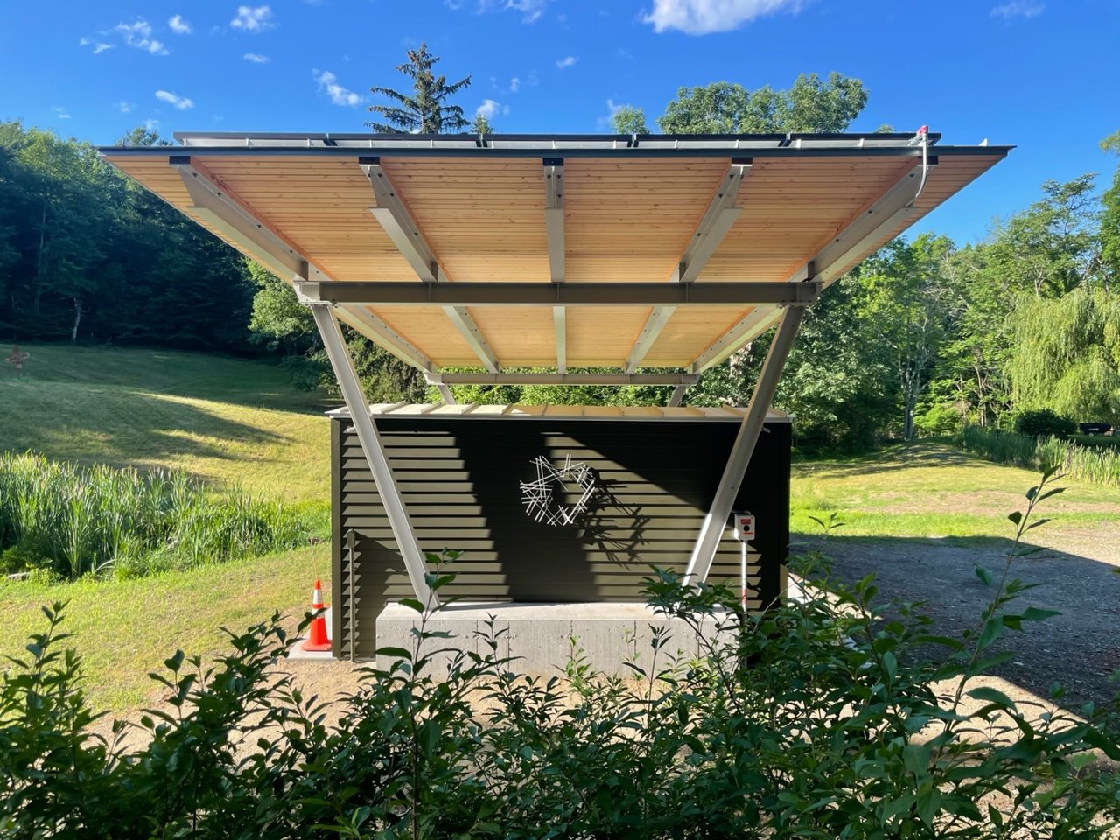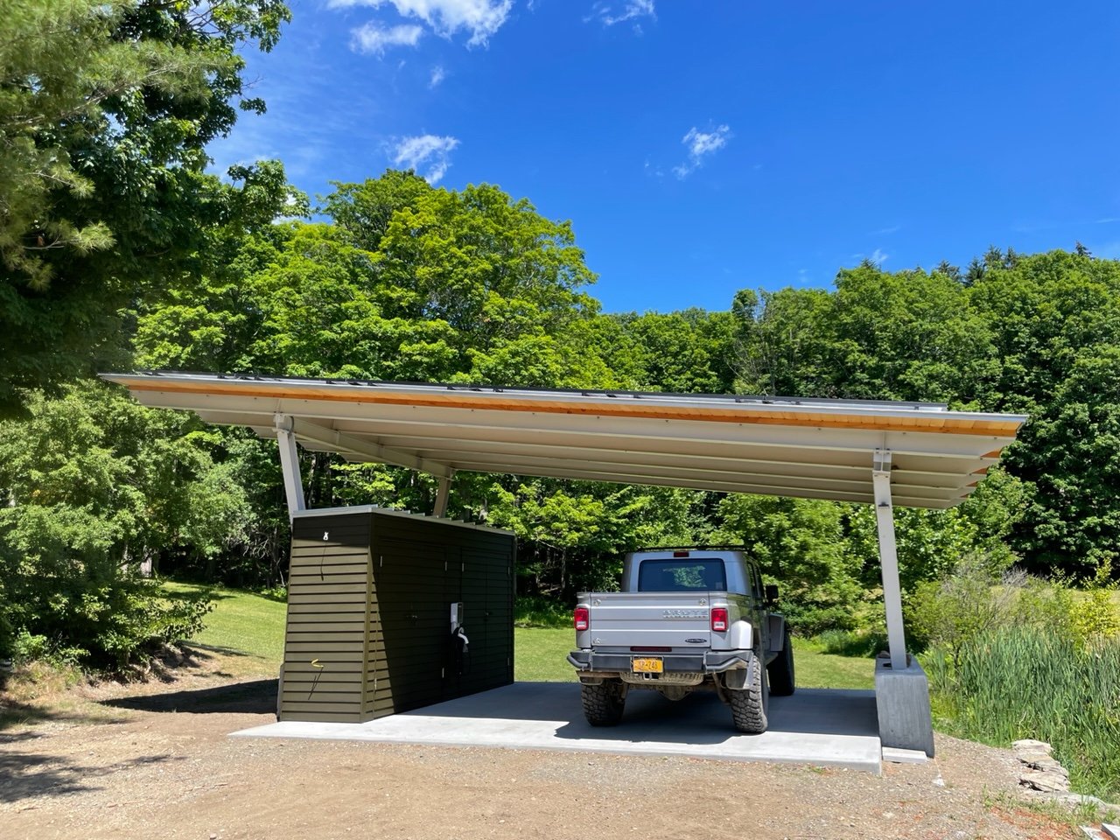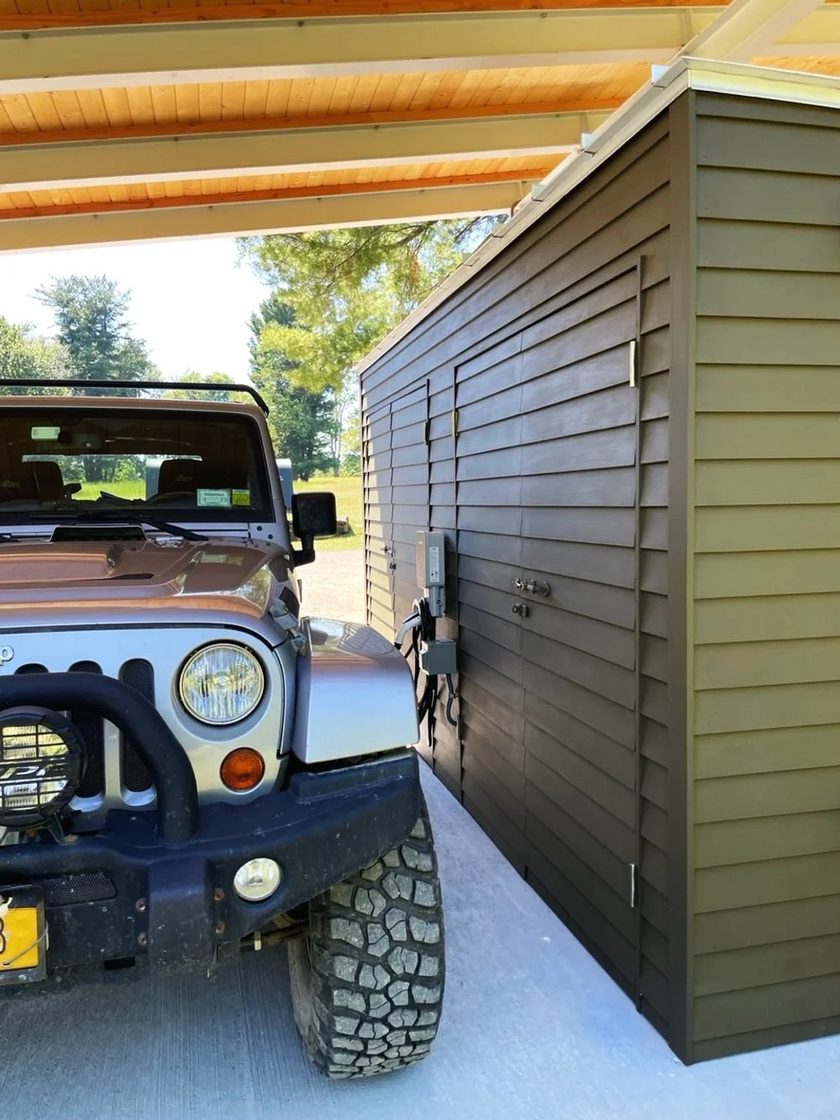Solar Carport
For this solar carport project, we envisioned a practical yet stylish solution that’s both cost-effective and built to last. The main structure is a durable steel post-and-beam frame anchored in a concrete foundation, providing a solid base. We added pine tongue-and-groove planks for the roof deck, creating an exposed wood ceiling that adds a warm, natural touch.
A metal roof system sits above the wood planks, with solar panels cleverly clamped to the roof’s ribs—avoiding any penetrations, which preserves the roof warranty and enhances longevity. This thoughtful design also incorporates tapered steel support posts, reducing material costs without sacrificing durability.
The result is a versatile carport that not only generates renewable energy but also provides covered parking and storage. Simple materials—steel, concrete, wood, and metal—combined with smart engineering make this carport a functional, elegant addition to the client’s property.
LOCATION CRARYVILLE, NY
YEAR 2021
ROLE DESIGNER
BUILD Hardy’s Contracting






