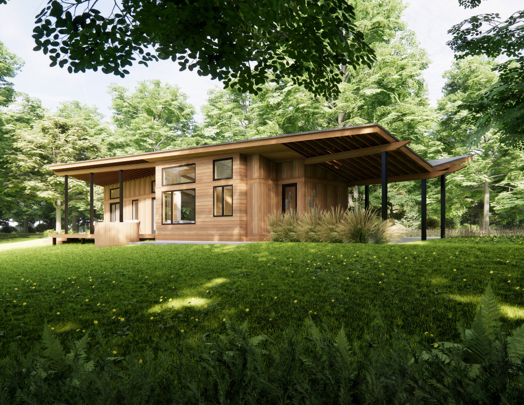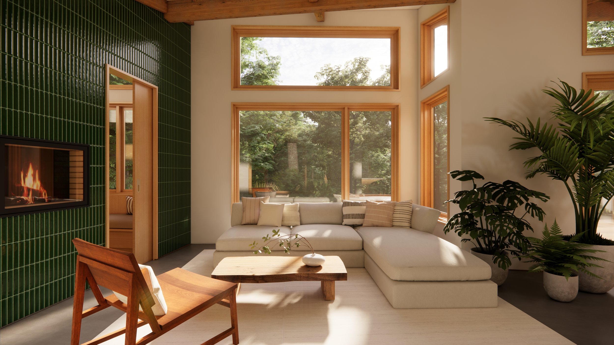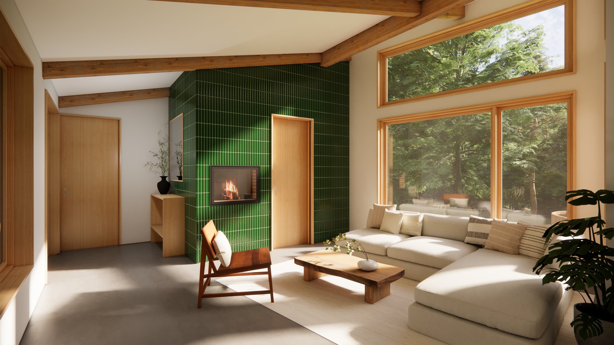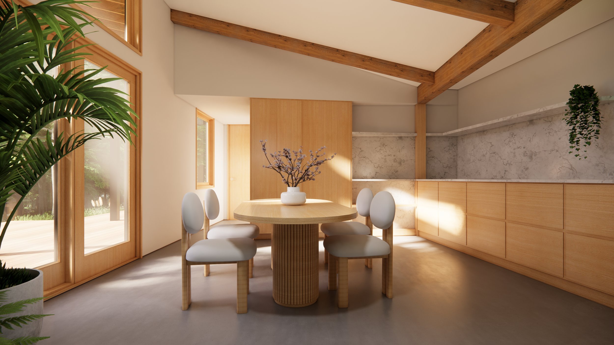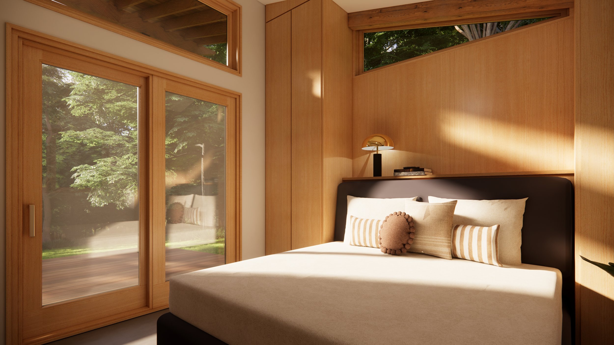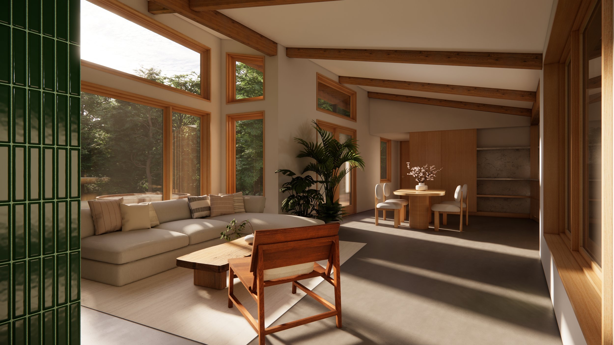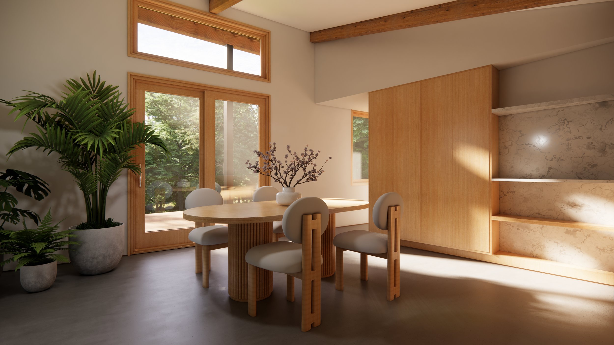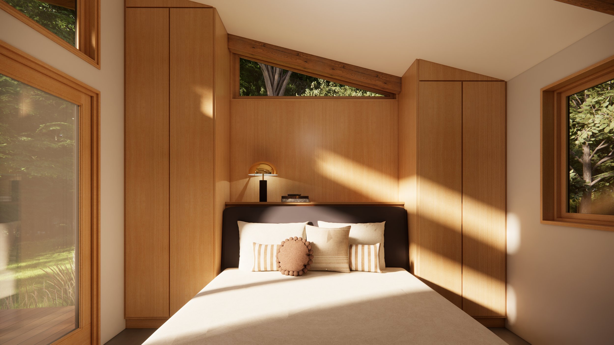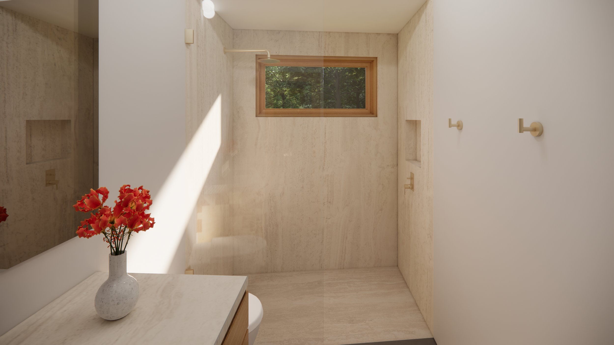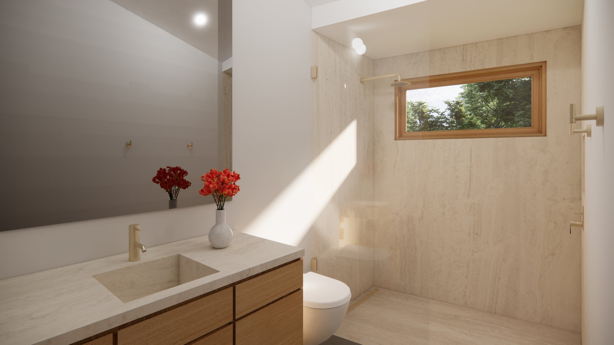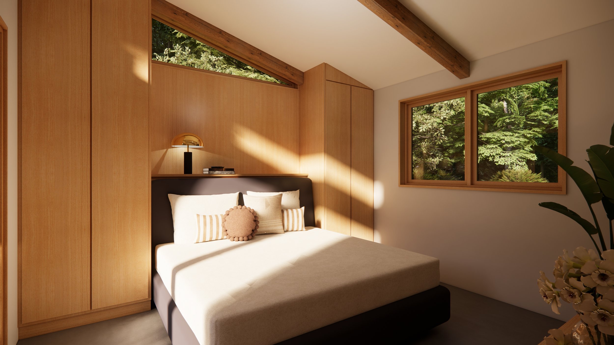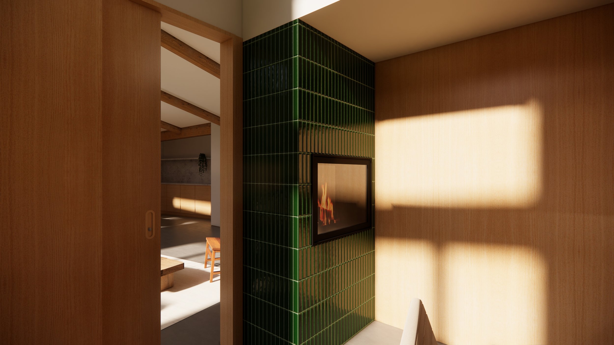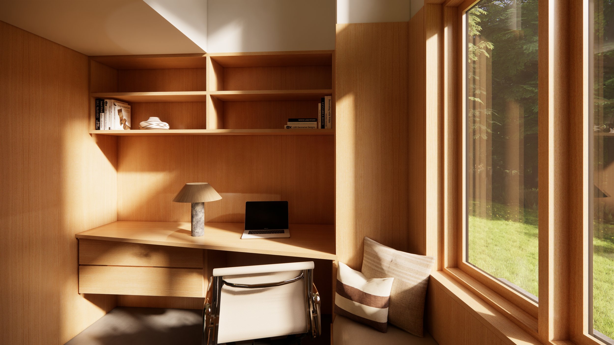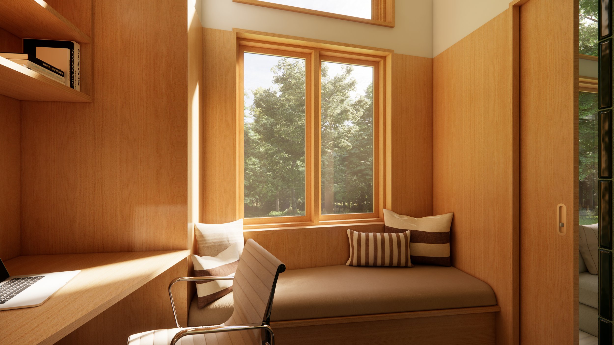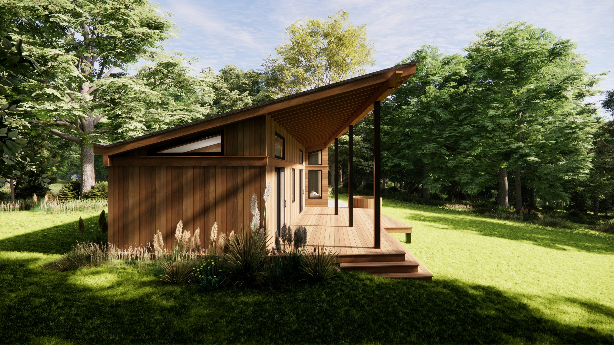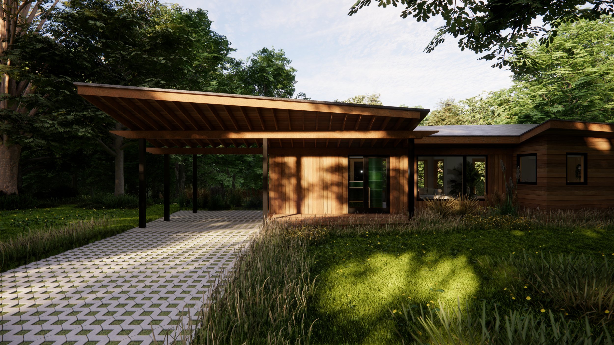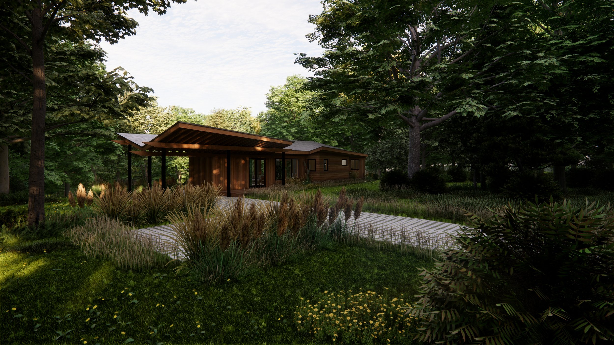Passive Cabin
The Passive Cabin for The Woods Regenerative Community is a thoughtfully designed, modest-sized home, offering both a 1,000-square-foot, 1-bedroom version and a 1,200-square-foot, 2-bedroom option. Blending sustainable architecture with the beauty of the surrounding forest, this cabin is crafted for those seeking a refined yet low-impact lifestyle.
Designed to celebrate indoor-outdoor living, the cabin includes a carport, covered porches, and expansive deck areas, inviting residents to enjoy the natural landscape. The exterior features sustainably treated pine for the siding and decking, chosen for durability and environmental responsibility. A unique, gutter-free roof design captures rainwater, while a permeable paver driveway minimizes runoff. Triple-pane windows and super-insulated, airtight construction ensure energy efficiency, enhanced by a HEPA-filtered fresh air system.
Inside, the open floor plan flows seamlessly between the kitchen, living, and dining areas, leading to the deck and hot tub. Thoughtful touches include a cozy double sided fireplace, and a bonus room with a window bench nook, for added flexibility. The flooring combines polished cement with natural wood, while concealed mini-split heating maintains comfort without disrupting the cabin’s clean lines. Vaulted ceilings and expansive, south-facing windows invite passive solar warmth and frame serene forest views.
High quality finishes, such as white oak and marble, elevate the simple, modern aesthetic, bringing an understated elegance to this passive home.
YEAR 2024
ROLE DESIGNER
VISUALIZATIONS CB DESIGN TEAM

